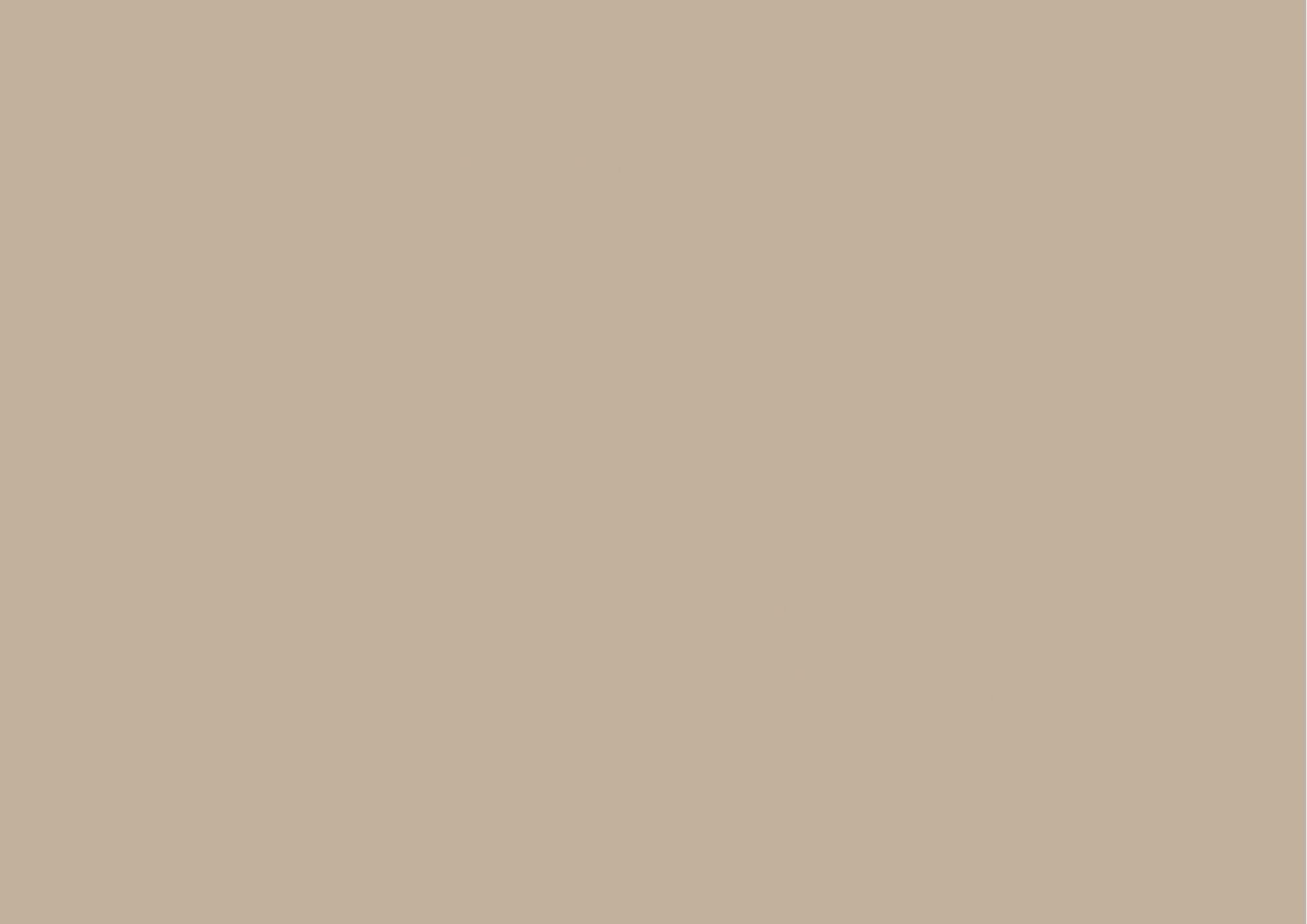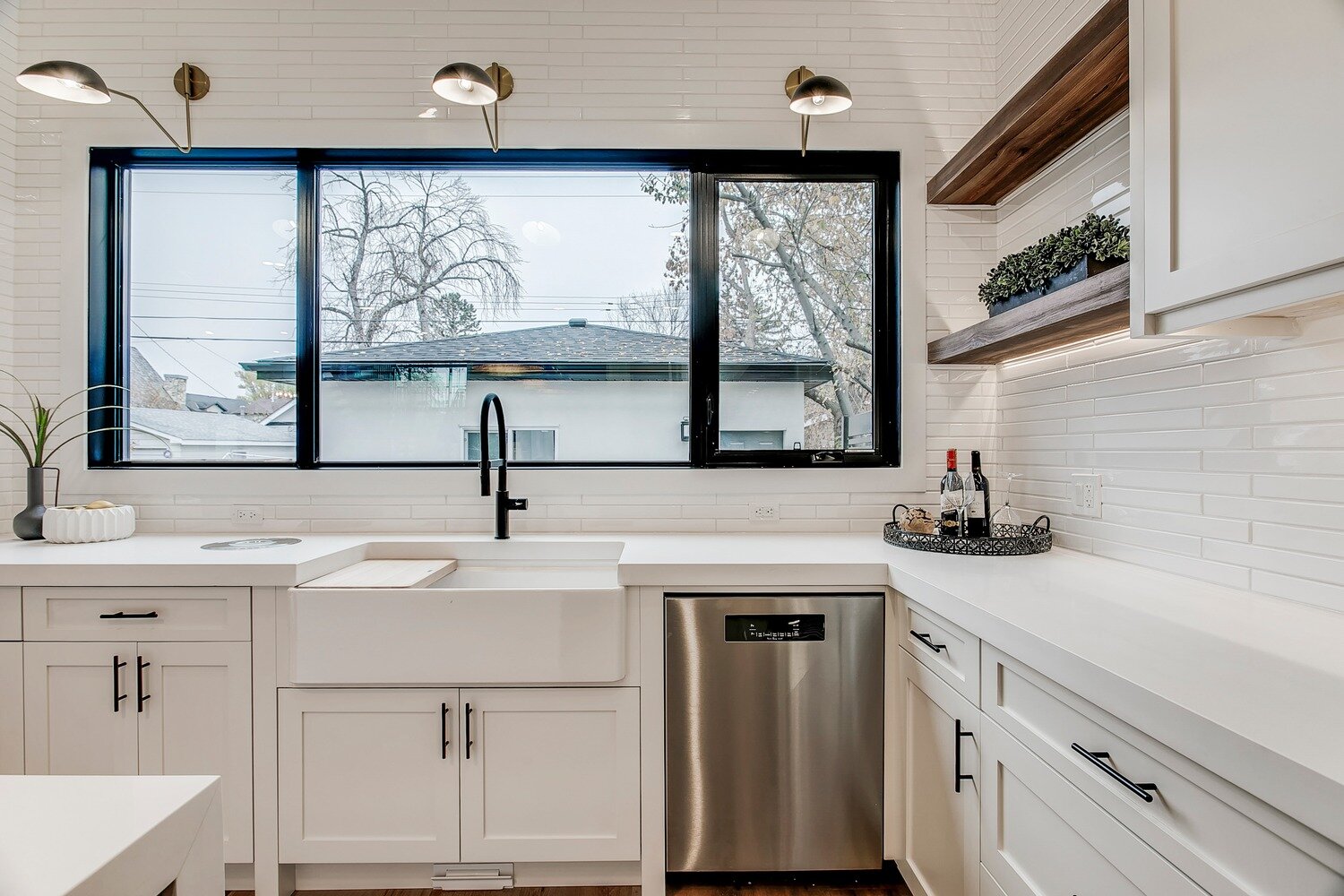
The Elizabeth
Luxury Single Family Custom Home located in the highly sought after community of Crescent Heights, Calgary
Luxury Features
Over 4,100 Sqft of living space
Open to above stairway with open risers
7.5" wide oak hardwood flooring, custom cabinets and LUX black framed windows throughout the home
Kitchen: Walk-in Large Pantry, separate Butlers Pantry, double thick quartz countertops, waterfall island, 48" Fisher & Paykel gas range and 60" built-in fridge & freezer
Master bedroom: dual walk-in closets, soaker tub, double vanities with quartz counters, makeup station, steam shower and heated floors
Basement: 4th bedroom, wet-bar/entertainment area, family room, gym/exercise room and a full bath with steam shower.
Backyard: fully landscaped with a composite deck, privacy walls on both sides and gas hookup
Kitchen is made to bring families together
The stunning kitchen is equipped with double thick quartz countertops, waterfall island with walnut accents, Generation lighting, farmhouse sink, Rubi faucets, dovetail drawers and wood veneer inner cabinets.
It features a 48" Fisher & Paykel gas range with 6 burners & BBQ top
60" built-in fridge & freezer, walk-in pantry and a separate butler’s pantry.
As you walk through the kitchen, you enter into the butler’s pantry and mudroom that is finished with imported Italian tiled floors and side entrance to the home.
“The Elizabeth” Architectural Design
Let the custom staircase be the focal point of your home
Thoughtful floor plan with open to above bonus room
Well placed windows to light up the house even in the basement

Relax in Your Private “Oasis”
Soak away your troubles with a luxury tub full of bubbles
Start your day from the double sink vanity with makeup station
Elegance is when the inside as beautiful as the outside
“The Elizabeth”
Completed by Ocean Home in 2020 Winter
Located in Crescent Height, Calgary
At Ocean Homes, our mission is to welcome you home to your DREAM HOME! We believe a home should be a family oasis and reprieve from the stresses of the outside world.
When you are ready to make the move to your dream home, please contact us via email or phone
☎️ +1 (403) 970-6919
📩 info@oceanhomecalgary.ca













